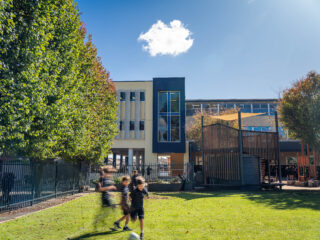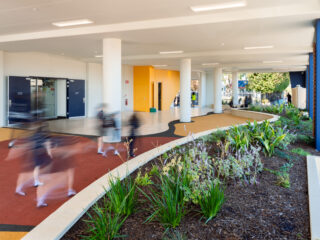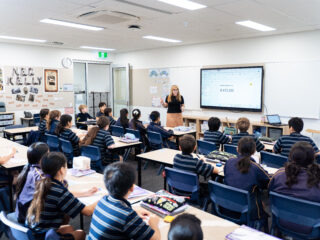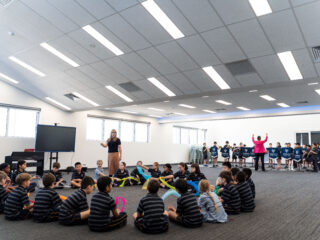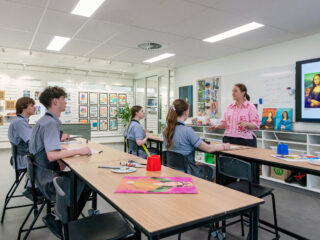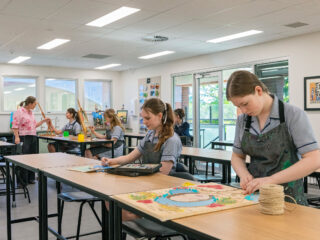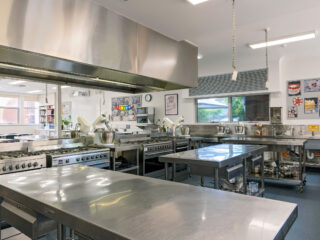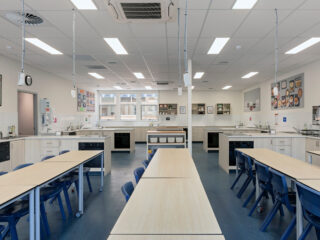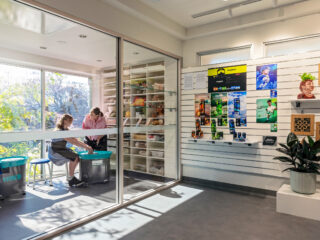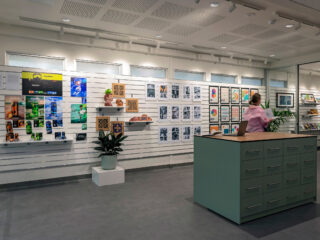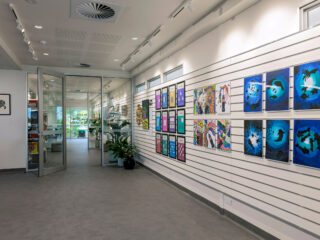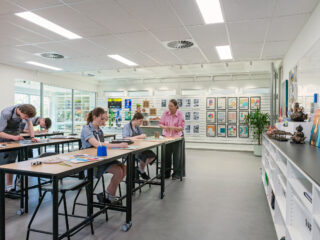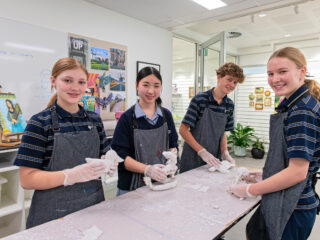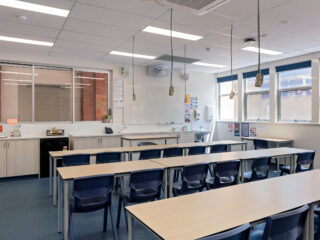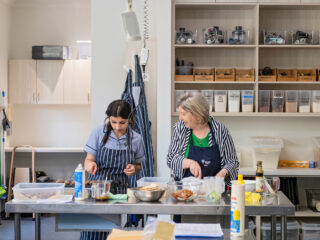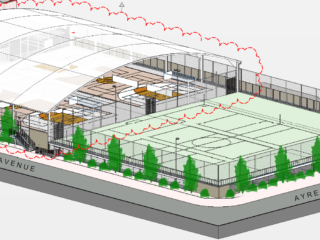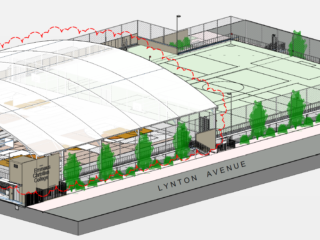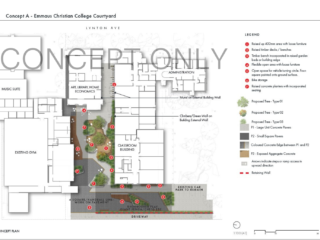On this page:
Our Master Plan is set to revitalise our entire South Plympton F-12 Campus, creating inspiring and contemporary spaces for learning and teaching.
This landmark Master Plan represents the most significant development in the history of our College, aiming to enhance student and teacher spaces like never before.
It embodies our commitment to our mission to inspire young people by providing excellence in education, both now and for the future. We give glory and praise to God for His provision to our Christian College.
We have made comprehensive, ongoing plans to ensure the quality of education our students receive remains unwavering during this season of refurbishment.
Stage 1
1.A - Extended main building - Opened in January 2025
A major extension of the western-side of the main, three-story building provides:
- a large open-plan multipurpose space of approx. 400m2 (second floor)
- five additional large classrooms (first floor)
- a covered all-weather outdoor play and recreation space of approximately 400m2
1.B - New Home Economics and Art Centres - Completed in Term 3 2025
Once completed, the existing Library and Year 12 Common Room will be temporarily relocated to the top, second floor of the new extension, as above and work will commence on new Home Economics and Art Rooms.
Art Centre - A cutting-edge, purpose-built Art and Design Centre will double this important student practical-learning space.
Home Economics Centre - Spread across one floor, and utilising the former Art Centre space, a refurbished, fully-equipped Home Economics Centre to suit a range of practical lessons. It will double the size of this important student facility.
1.C - Enhanced main building exterior
To seamlessly blend into the new, western-end extension, an enhanced exterior will transform the southern-face of the main three-story building. This will include new, functional, energy-efficient windows and recladding to modernise the entire building, clearly visible from Wheaton Street.
Stage 2 - Undercroft carpark
An expansive, undercroft carpark will provide approximately 96 onsite carparks for staff and visitors.
This large carpark will provide fantastic benefits to our students and community by:
- doubling the amount of carpark spaces, relieving the congestion on street parking,
- creating an additional 2500m2 of outdoor student recreational space,
- dramatically decreasing street congestion at drop off / pick up times,
- allow our existing carpark to be transformed into a vibrant, outdoor, green spaces for students to socialise, fellowship, learn and play. (stage 3)
Commencing end of 2024 for completion in Term 1 2026
Stage 3
Commencing 2026
Learning Resource Centre
The spectacular new Learning Resource Centre with flexible learning spaces will be located on the ground floor. Articulated glass doors will open out into the central 'heart' of the campus; landscaped garden and central 'plaza'.
Multipurpose, Learning Space
Located on the top floor, a multipurpose, flexible-use space will be used in various ways such as for Dance classes, performances or as a lecture theatre.
Tech Studies
The existing Tech Studies Centre will be replaced by a new state-of-the-art facility for new clean technologies, CAD, Laser-cutting and more. This will more than double the size.
Senior Student Learning Hub
A dedicated home for senior students will provide:
- flexible learning/break-out and conference spaces and
- a specialist Year 12 area with a variety of spaces for quiet study, collaboration, eating and recreation areas.
Contact Us
If you have any questions about the South Plympton Campus developments as they progress, please contact Mr Matthew Shilling, Stakeholder Liaison Officer on mshilling@emmauscc.sa.edu.au




